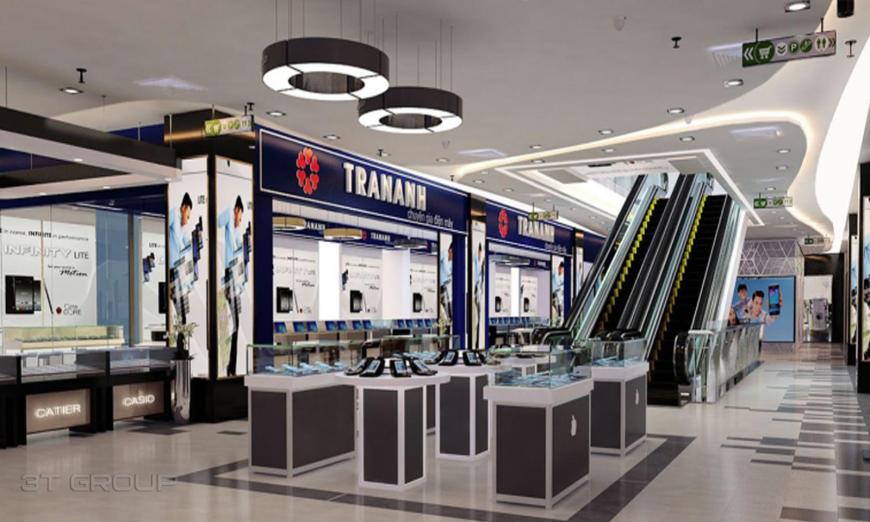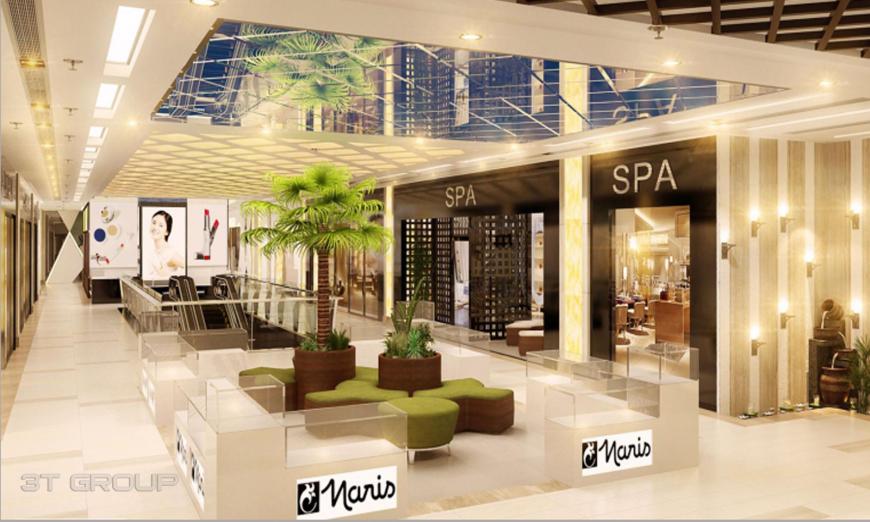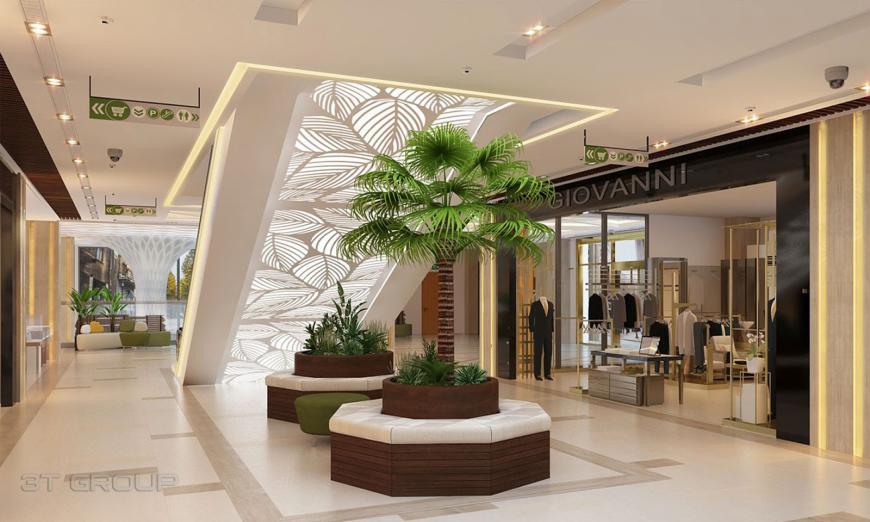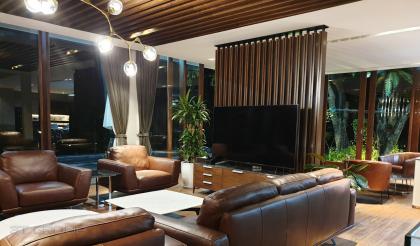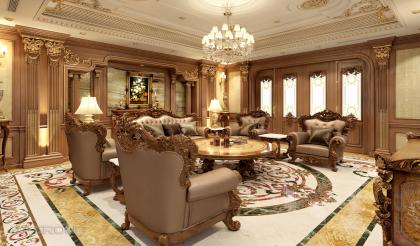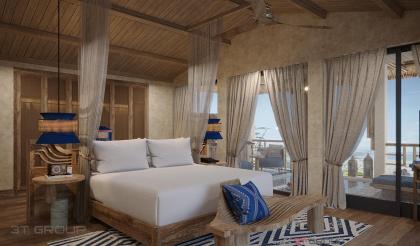Interior design and construction Nhu Quynh Center
Project information
Nhu Quynh Town, Van Lam District, Hung Yen Province
2020
Nhu Quynh Center is a modern, multi-functional commercial business complex providing a full range of trade services: amusement parks, shops, supermarkets, sales showrooms, halls, theaters. movie theater, gym, office... In addition to the 6 floors of the commercial center below, there is also an office block located on the 7th and 5th floors of the luxury and modern hotel.
3T Group architect has designed the entire interior of the commercial center as well as the office block of Nhu Quynh hotel in a modern and youthful style. With reasonable functional subdivisions, it creates a spacious space for business booths and ensures convenience in traffic.
With the highlight is the lattice ceiling system and the tornado-shaped column that stabs straight from the basement to the ceiling of the first floor, connecting with the ceiling system to create a strong impression of shaping. The position under the escalator is also decorated by artistically patterned CNC walls combined with green spaces and lounge chairs for visitors.
3rd floor: Tran Anh electronics supermarket and other electronics stores
4th floor: Space for shopping, coffee, tea
5th floor : Restaurant space
6th floor: Including Spa, Gym, Aerobic, cosmetics.

