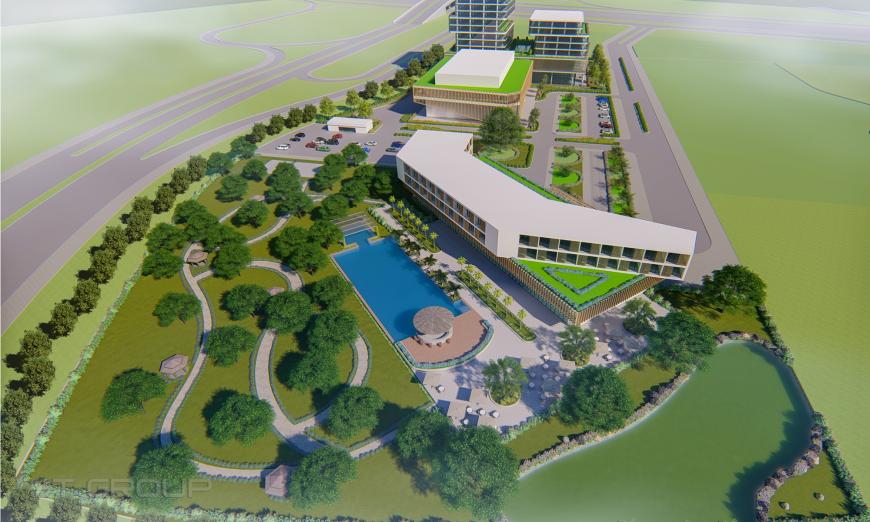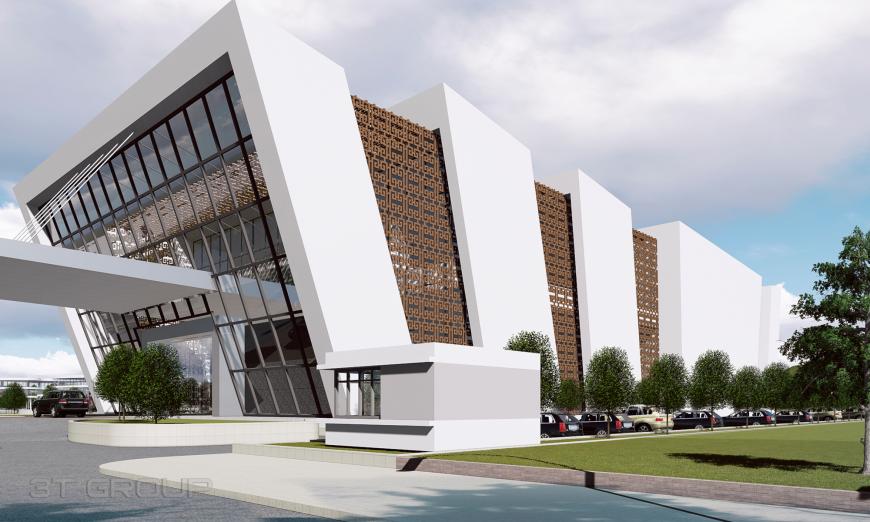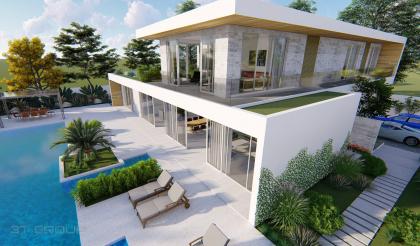Architecture Planning Quoc Oai Commercial and Service Center
Project information
Vietnam Finance and Enterprise Development Joint Stock Company
Quoc Oai District, Hanoi
46.440 m2
10-story commercial area & 3-story hotel
Completing the project permit application
Overview of the architecture of the Quoc Oai commercial and service center is a level II planning project, with the expected scale of a total land area of 46.440 m2, in which is a combination of two works: the commercial center area. 10-story commercial area with a product area of 39.680m2 and a 3-story hotel with a floor area of 6.850 m2.
The project is a combined business of a commercial service area and a resort hotel. Therefore, the investor requested 3T Group architects to design according to the current style, integrating the features of shopping, resort and entertainment areas, especially to be environmentally friendly. school.
The drawing of the work is designed in a modern architectural style, the functional spaces are designed in a reasonable manner with the functional ground in accordance with the perspective of the form of the work. Traffic design function convenient to use. The project has a convenient internal traffic system, ensuring fire protection standards. The density of trees is reasonably arranged to create a green and clean landscape.









