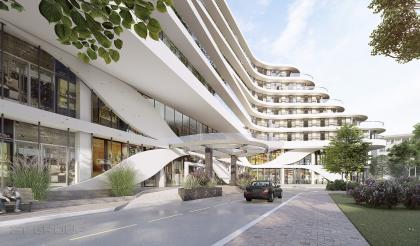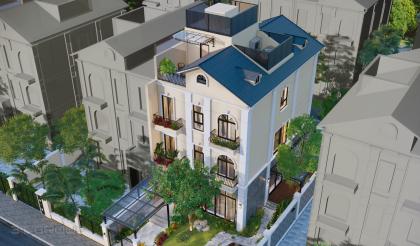Architecture design Lao Cai Shopping Mall
Project information
Tran Hung Dao Avenue, Lao Cai City, Lao Cai Province
20.300 m2
7 stories and 2 basements
2020
In recent years, Lao Cai City is in the process of implementing the tasks of the roadmap to upgrade to a grade I urban area. The face of the city is increasingly renewed with the presence of key architectural works, level.
Lao Cai Shopping Mall's located on Tran Hung Dao street, this is one of the most modern and busiest areas of the city. The investor expects this project to be the most unique office building in Lao Cai. Affirming the position and aesthetic taste in depth, meeting a variety of functions and utilities.
By creatively and flexibly applying modern architectural elements, the architects of 3T Group create a very distinctive and spacious shopping center appearance.
Usability is the first priority factor of the architect when implementing the idea of this project. The modern 7-storey office building is formed from different functional blocks. Floors 1 and 2 are showrooms for Ford cars, floors 3, 4, 5, and 6 are oriented as offices for rent. In particular, the entire 7th floor with 2,900 m2 of floor area for bar and coffee service both inside and outside the house.
The overall color of the building is light and gentle in accordance with the functions and utilities required by the investor. The architectural overview of the building creates a sense of highlight, attracting all eyes of those passing through the intersection of Tran Hung Dao Street and 1/5 Street.







