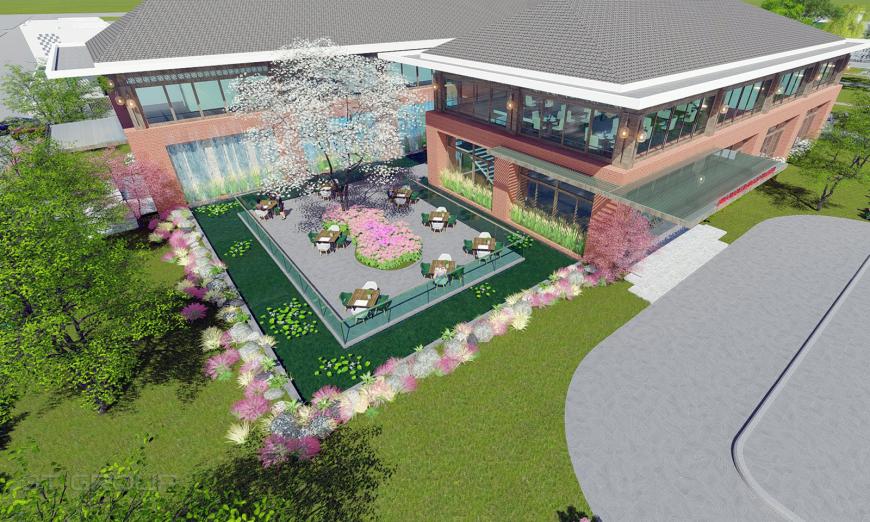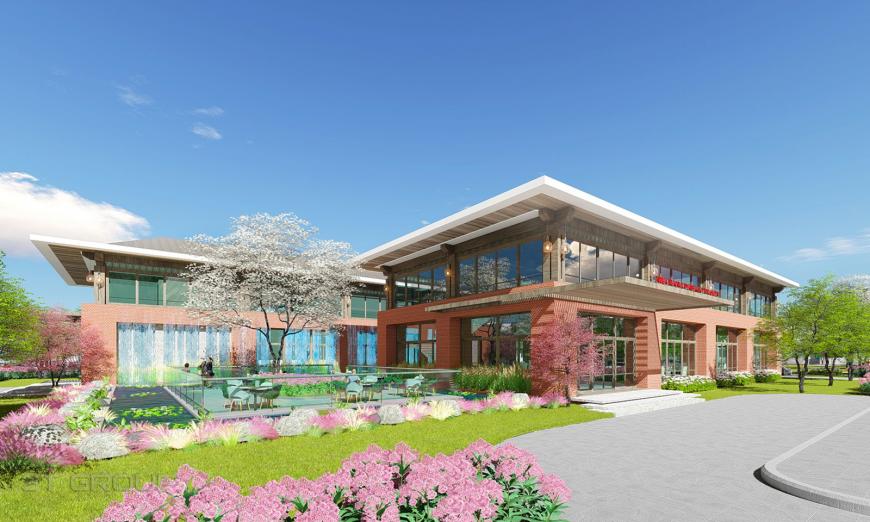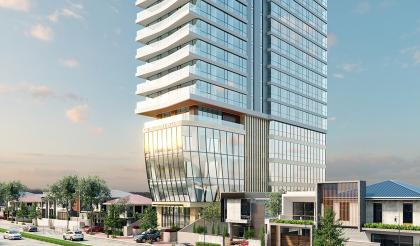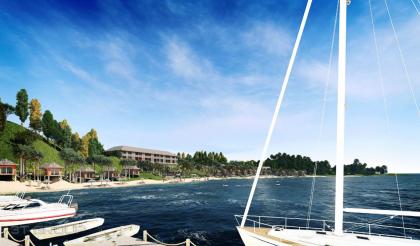Architecture design Dabaco Tu Son Restaurant
Project information
Tu Son District, Bac Ninh Province
3.700 m2
3 stories and 1 basement
Modern life with busy work and many business relationships makes the demand for food in restaurants increase. But along with that, customers not only want delicious food but also have higher requirements for dining space and aesthetics as well as dedicated service.
The investor of Dabaco Tu Son Restaurant wishes to design a simple architecture, close to nature, mainly using available local materials, rustic and environmentally friendly.
The restaurant architecture is located in a large campus with many trees. With an area of up to 3699,8 m2, construction area of 1294,3 m2, the restaurant consists of 3 stories and 1 basement. The first floor has 3 main spaces including: outdoor food court and service area 1, serving area 2, meeting over 250 diners. The 2nd floor includes a banquet hall, with a capacity of 300 guests and is arranged with three VIP rooms, VIP 1, VIP 2, VIP 3. The 3rd floor includes a hot pot restaurant and a barbecue buffet restaurant that can meet from 120 to 250 guests.
With an outdoor dining space, 3T Group architects arranged many waterfalls pouring into the lake in front of the restaurant, creating a beautiful landscape and bringing a cool and fresh feeling to the restaurant. diners on brilliant summer days. We apply large glass panels, tile decoration, both showing modernity, but very close to nature. At the same time, the design focuses on miniatures, shady trees and fresh flowers, creating a poetic and romantic restaurant scene.
With the architecture close to nature, the convenience of a large and comfortable parking lot, Dabaco Tu Son Restaurant will surely be the ideal choice of diners in the list of restaurants in Bac Ninh Province.







