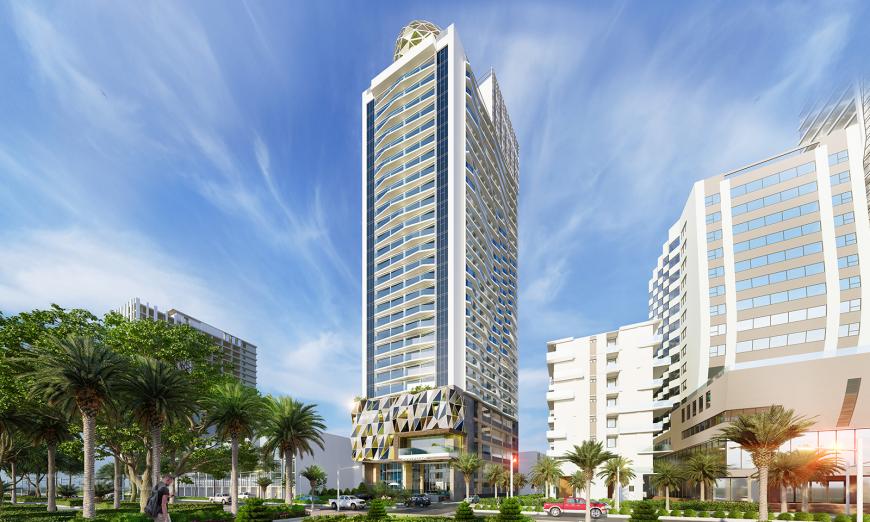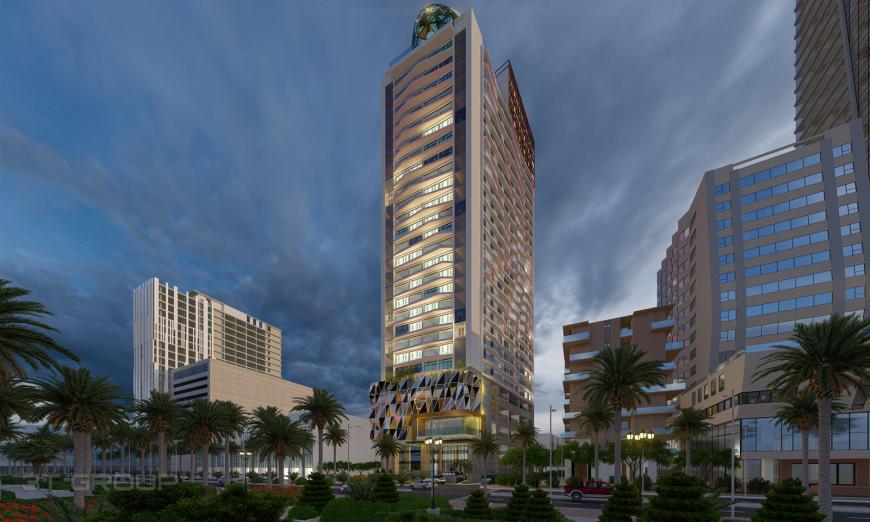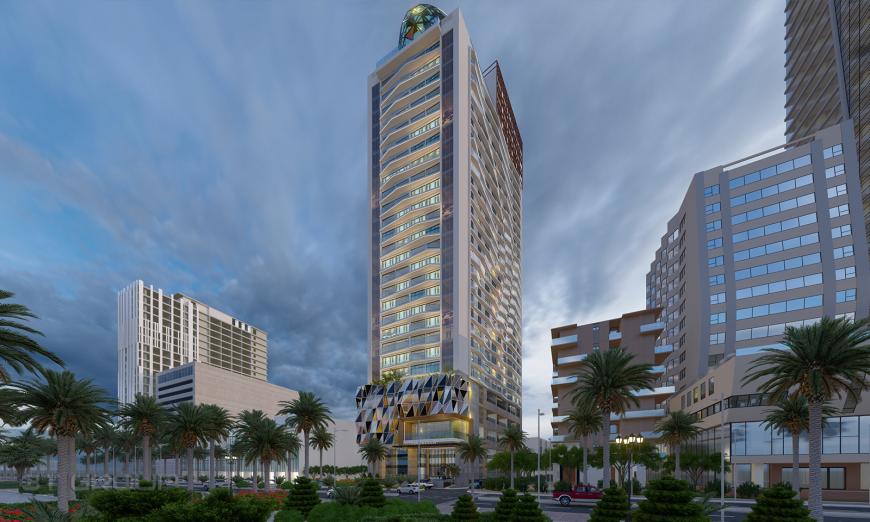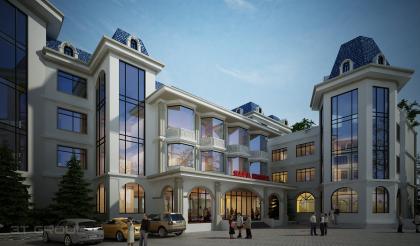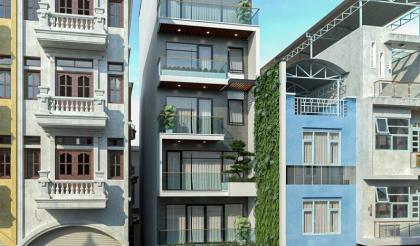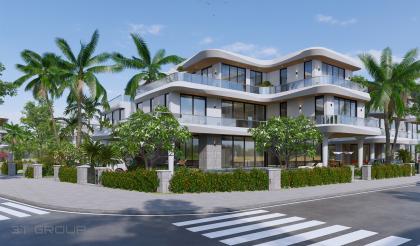Architectural design 5-star Marvella Central Hotel - Nha Trang
Project information
ANTT Nha Trang Trading and Investment Joint Stock Company
No. 102B Tran Phu Street, Loc Tho Ward, Nha Trang City, Khanh Hoa Province
26.926 m2
28 stories, 2 basements
Completing the application for project permission
When night falls, Marvella Central is likened to a giant multi-colored magic lamp in the middle of a busy street on Tran Phu - Loc Tho - Nha Trang - Khanh Hoa. Those splendid and magnificent lights have exalted the luxurious and unique beauty, making customers want to experience the service here.
Overview of hotel architecture designed by 3T Group architects in a modern style, showing the liberality, youth and flexibility in utility and service functions. What makes the investor most satisfied, the architecture creates an impressive highlight, creating a feeling of comfort and peace in the hearts of customers when watching Marvella Central at night.
With a total floor area of 26,926m2, 28 stories and 2 basements, with a slightly modern design, diverse self-contained business services will surely satisfy customers when staying here.

